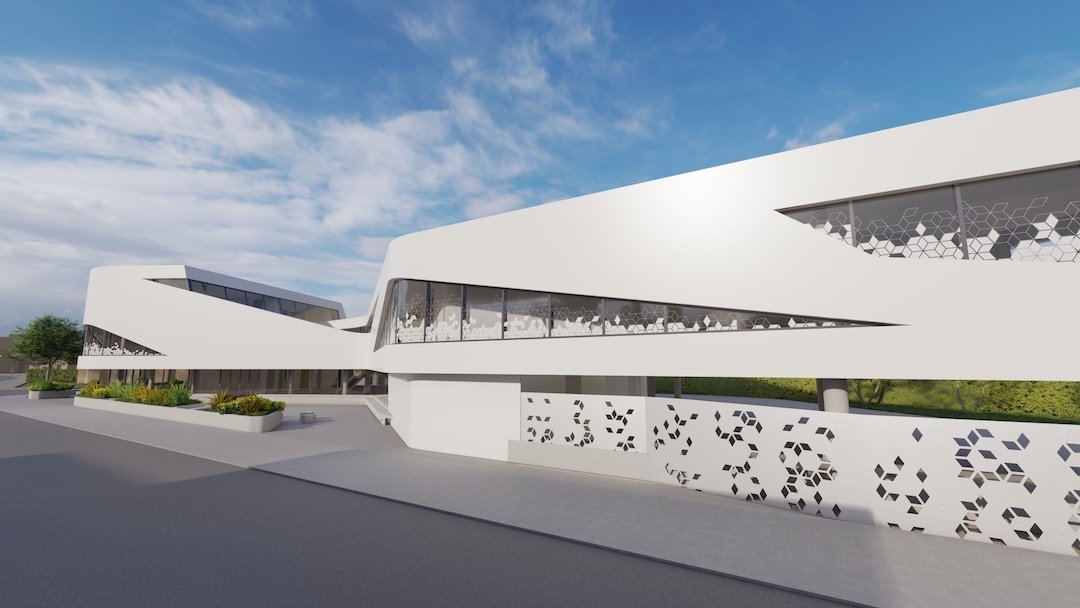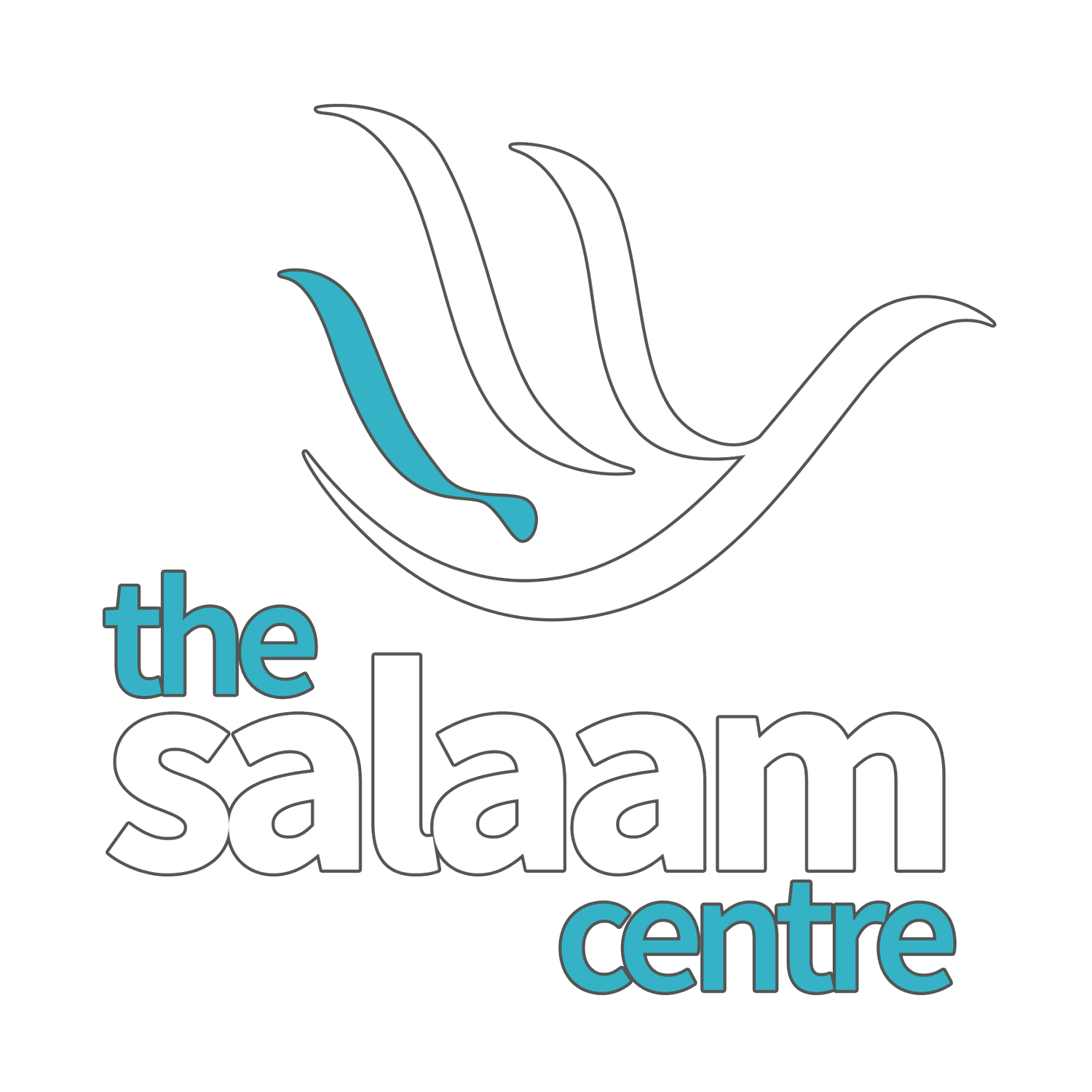
The Centre
Drawing upon our rich Islamic cultural heritage, fusing cutting edge design to create an architectural landscape in tune with our vision.
This will be a 5000 square meters building spanning five floors. It will be modern, eco-friendly and sustainable.
Services at The Salaam Centre
Basement Floors
The two floors in the cavernous basement will feature multipurpose sports hall, lecture theatres, gyms for ladies and men, a beauty salon and several other facilities.
Ground Floor
The ground floor will feature a dedicated prayer hall, restaurant facilities, children’s centre and a welcoming and beautiful piazza for everyone to use.
Upper Floors
Our upper floors will include a youth centre, community hall, library, IT lab and spaces to meet and learn.
Our design story
The Salaam Centre will be unique in design, aligning Islamic heritage, with the Centre’s mission to be an open, modern centre for all.
-
The Piazza, a tribute to the iconic courtyard, provides a vibrant social space between the sanctum of the Centre and the world outside. Shafts of light permeating the building and gardens with running water reflect Islamic architecture.
-
Integral to the centre’s philosophy is environmental sustainability. Our aim includes minimising CO2 emissions, conserving energy reducing waste and maximising our recycling. We will produce a quarter of our own energy needs and use less than half the water that a standard building would use through the extensive use of green technology.
-
The Salaam Centre is designed by MYAA Architects an award-winning architectural practise working on iconic projects around the world.
Make a donation and help us fly.
Please donate below or consider naming one of the many beautiful rooms listed here. Further ways to donate and get involved here.








